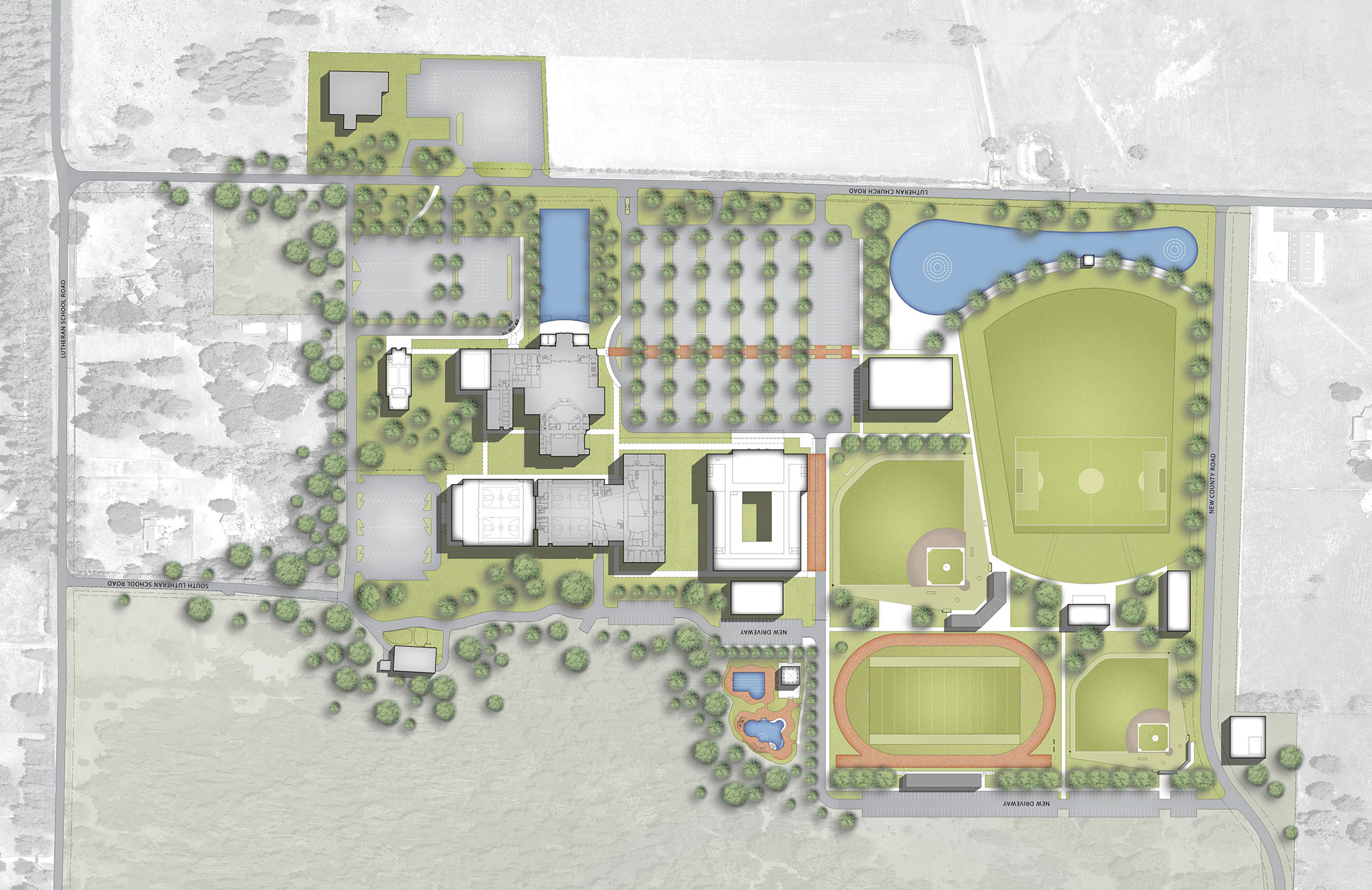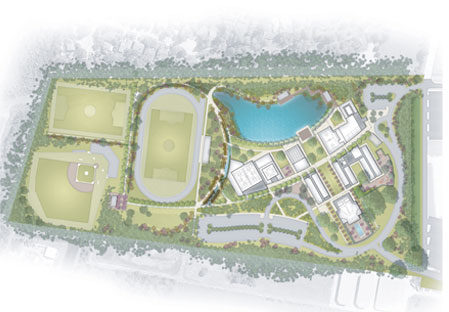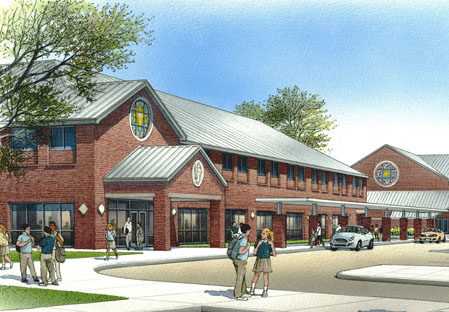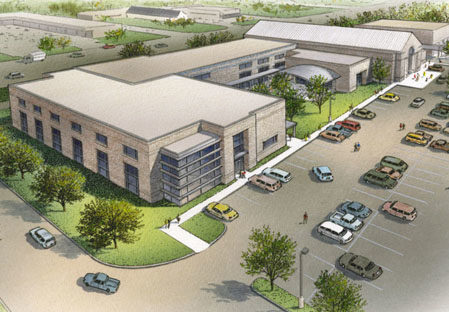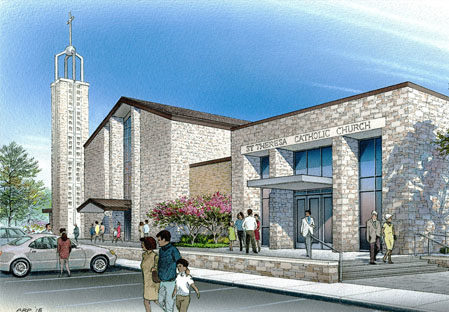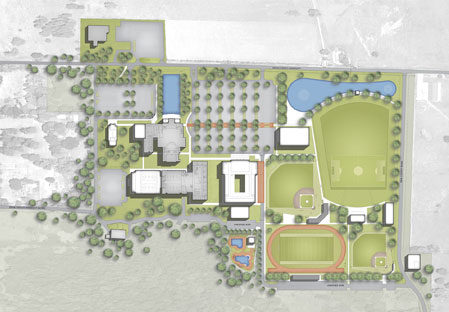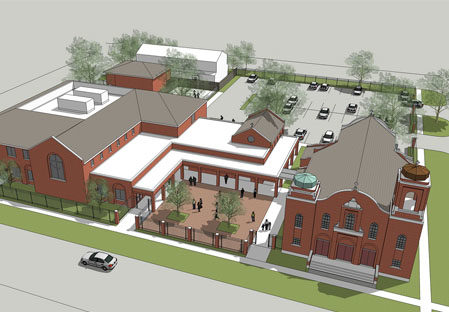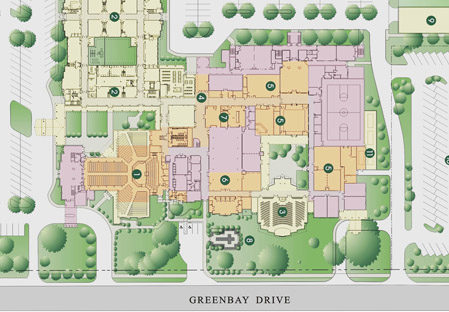Salem Lutheran Church, Tomball
Salem Lutheran Church was founded in 1851 and now has a campus with over 100 acres in Northwest Harris County. Salem Lutheran School, founded in 1852 with a one room schoolhouse, now has 600 students from Early Childhood to 8th grade. The Master plan has the overarching goal of providing facilities to support ministry while continuing the historical legacy and traditions of the church. In the church’s words, “Salem Lutheran Church is a movement of people who are pursuing life based on the reality of Jesus more and more every day, and are working together to expand its impact in our homes, communities, and around the world … one life at a time.” To work towards this Mission, the Master Plan takes a comprehensive and fresh look at the entire campus and calls for a multi-phased plan. Improvements include a new K-8th grade school building; new athletic fields and support spaces; a family pool area; expanded community center; new fellowship hall; expanded Narthex for space to gather after services; and a new chapel. The plan includes abundant green spaces between buildings, continuing the beautiful natural setting throughout the campus. Gracious pathways connect buildings and spaces and create an intuitive way to move about the large campus.
Salem Lutheran Church, Tomball
