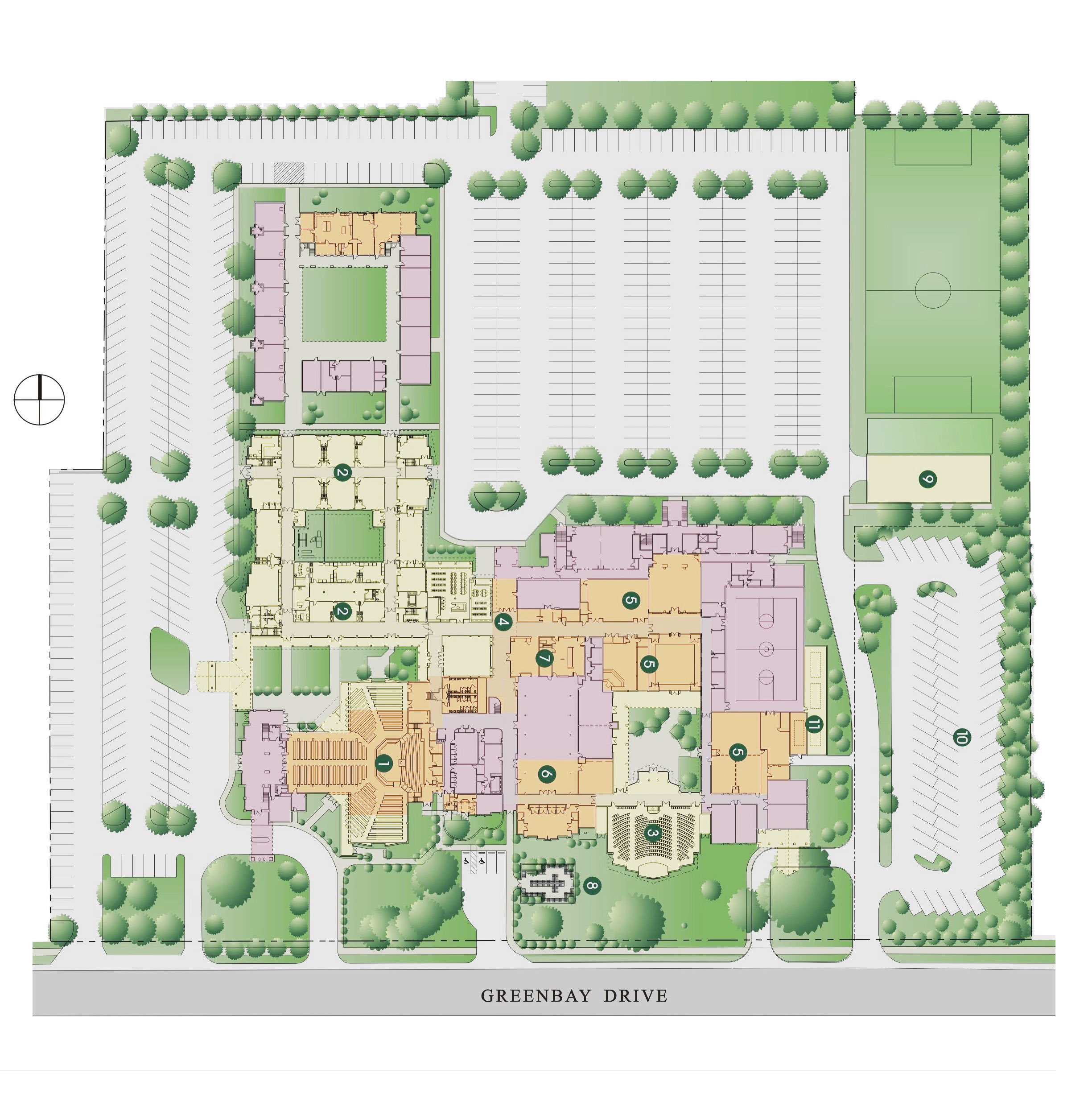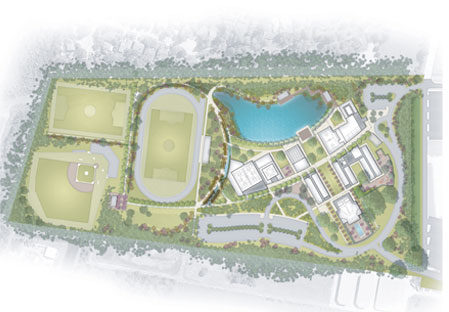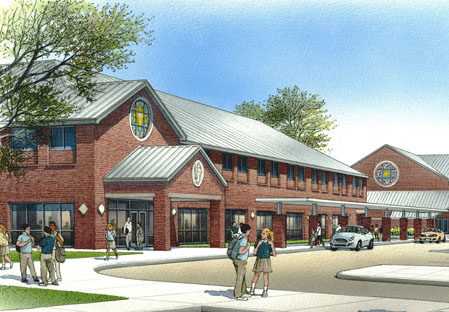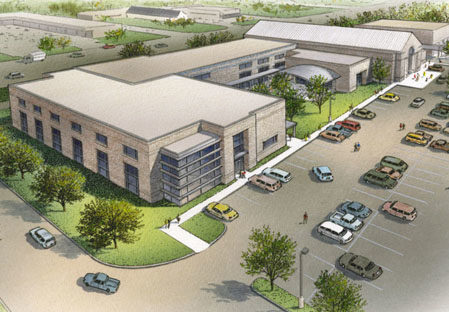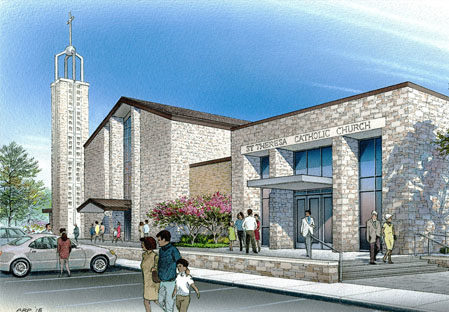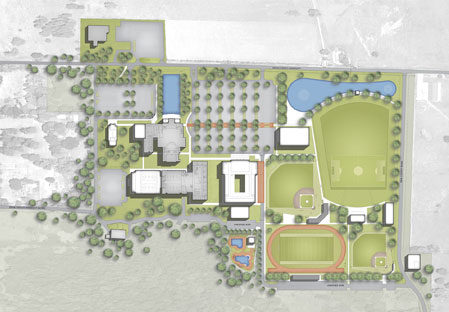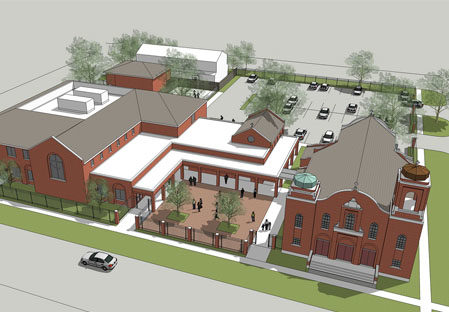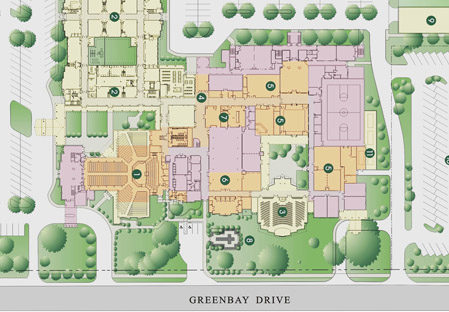Chapelwood United Methodist Church, Houston
Chapelwood United Methodist Church had grown from being a small “Chapel in the Woods” to becoming a major church with over 5,000 members. Over time, however, the church had constructed various additions without a coherent master plan, resulting in a campus plan that was confusing and disorienting to visitors and members alike. Our Master Plan of 1997 tied the campus together with a “main street” corridor that wove together the disparate parts of the campus. The plan also replaced outdated wood-framed single-story classroom buildings with new two-story buildings. The updated 2008 Master Plan provided for a new youth center, children’s building and expanded space for the church’s special needs ministry.
Chapelwood United Methodist Church, Houston
