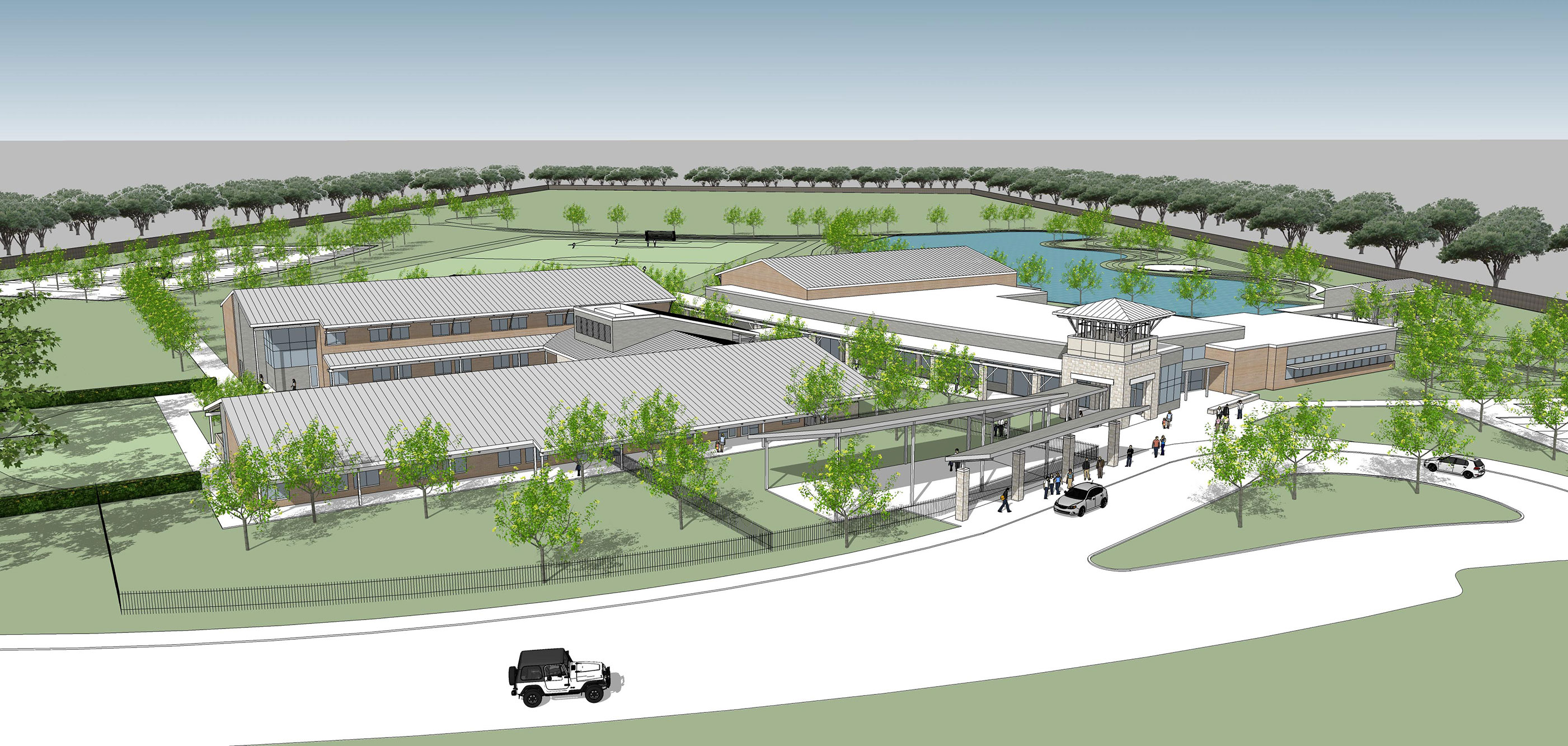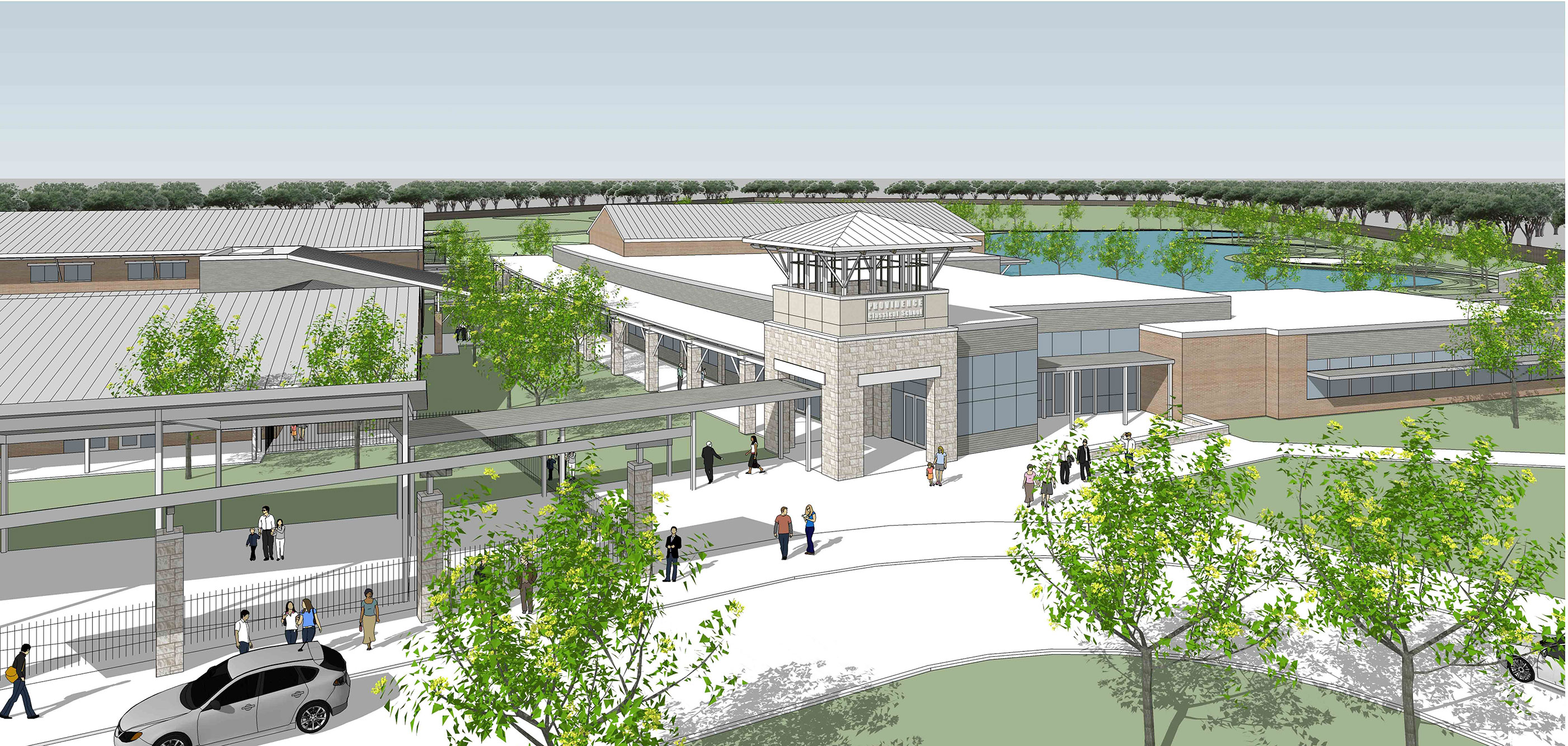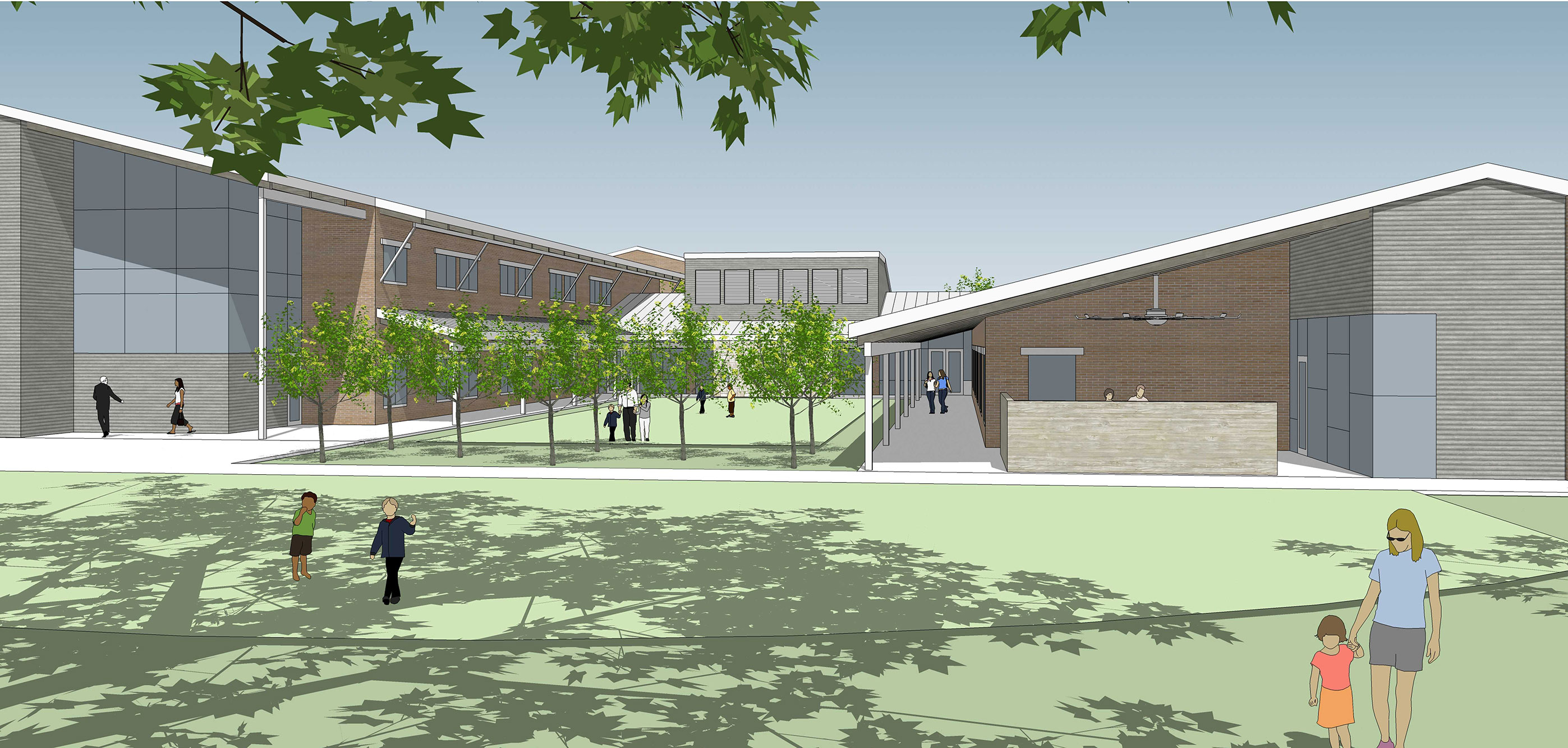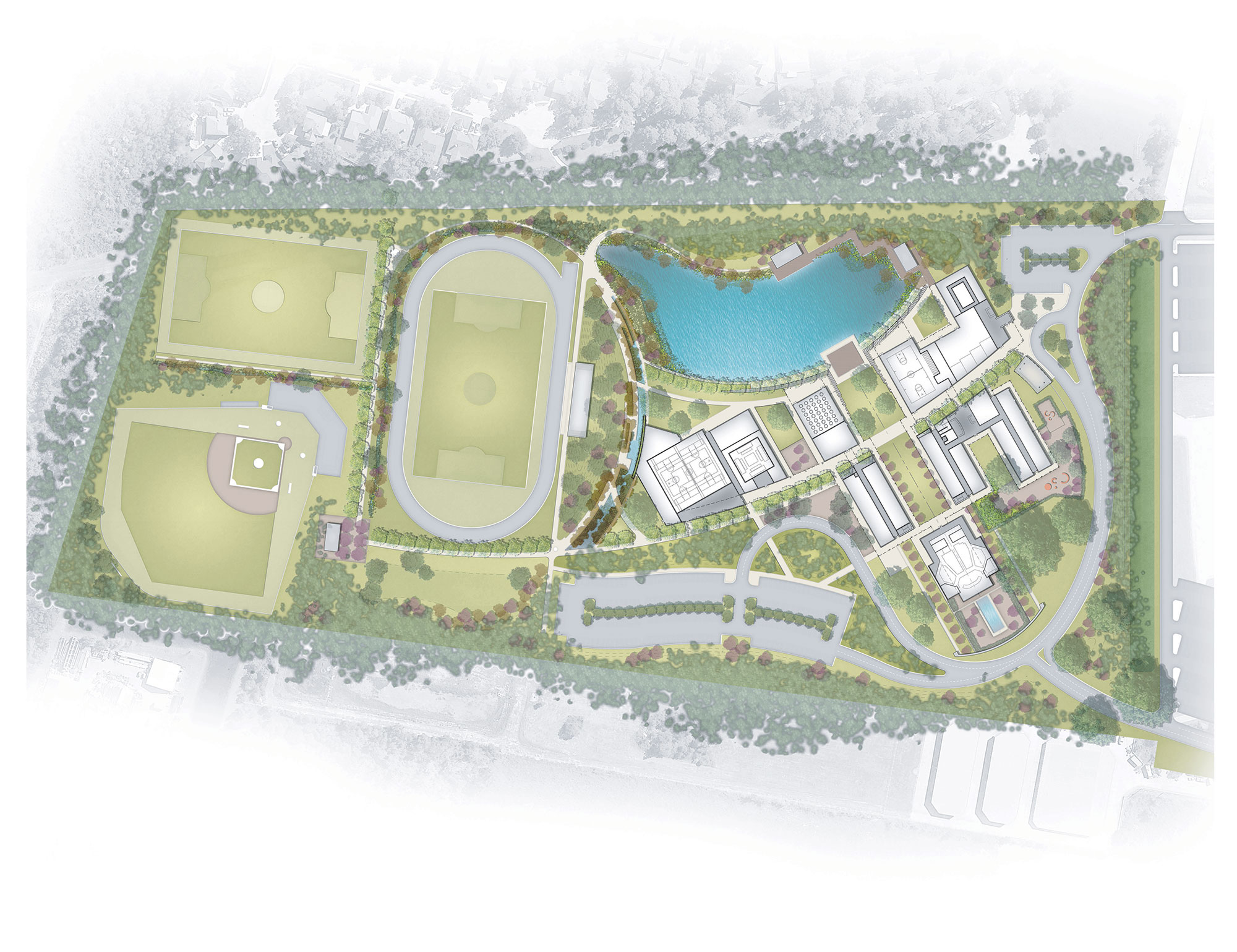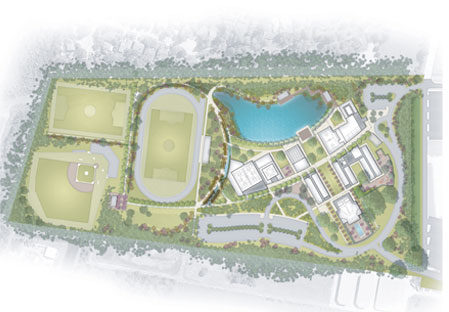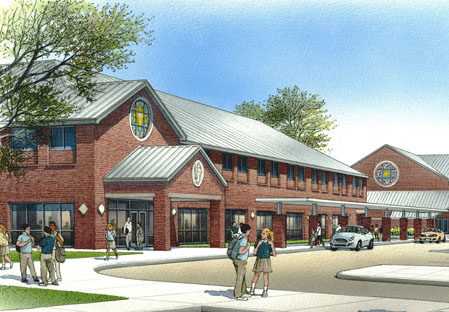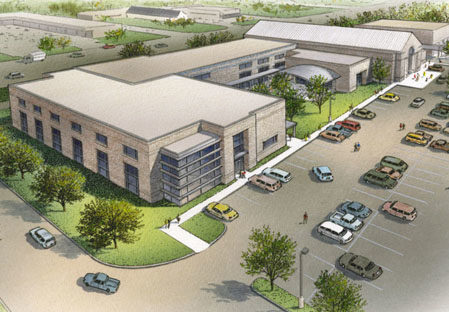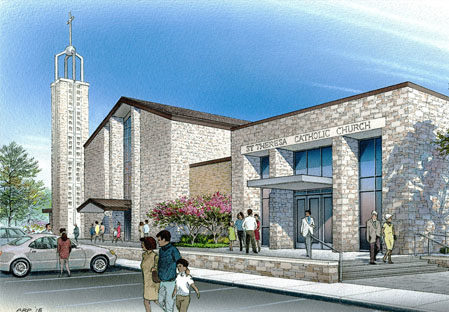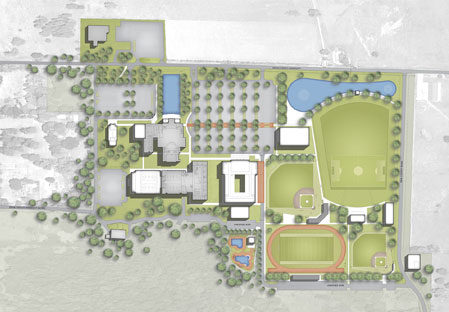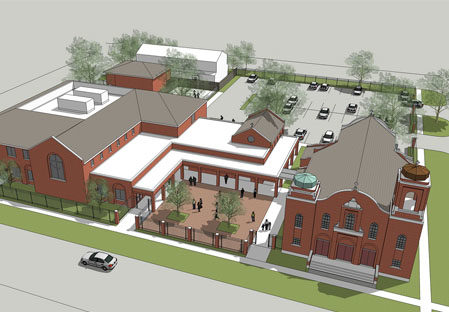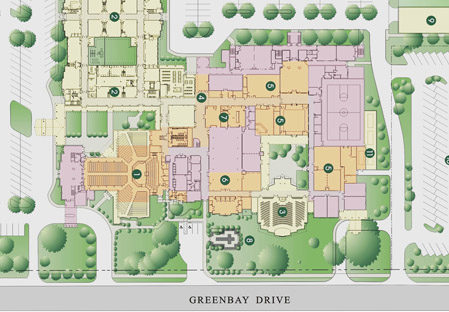Providence Classical School, Spring
Our master plan conceived of the school as a a series of buildings grouped around courtyards with a lake as its focal point. A curving walkway creates a cross-campus “main street” that ties the whole composition together, with an intentional interplay of indoor and outdoor spaces. The massing of the classroom buildings allows for several outdoor classrooms. A covered terrace with views out to the lake creates an inviting place to eat lunch. The one-story lower school is located at the front of the campus next to the library and administrative offices. The middle and upper school buildings flank the central quad, with the chapel at one end and the lake at the other. The competition gymnasium is located to the rear of the campus adjacent to the playing fields, with a smaller gymnasium/multi-purpose room off the central quadrangle and adjacent to the library. Across the central quad from this is the cafeteria. A performing arts center is planned adjacent to the competition gymnasium.
Providence Classical School, Spring
