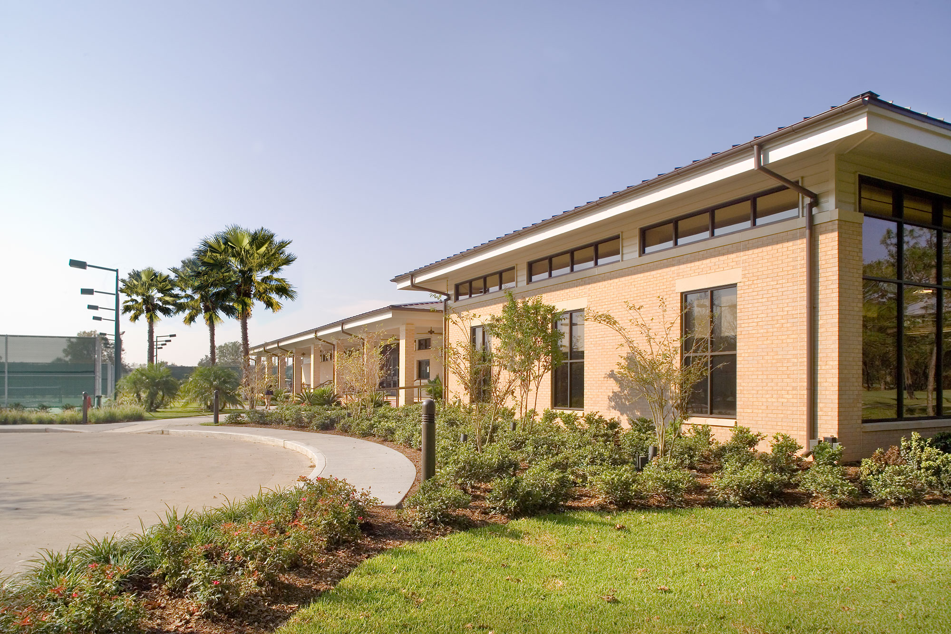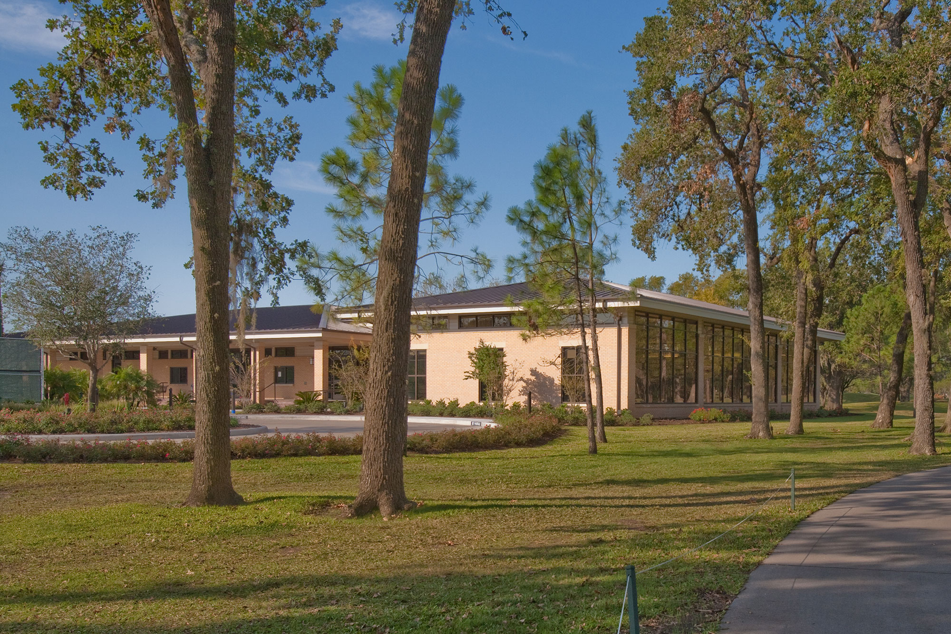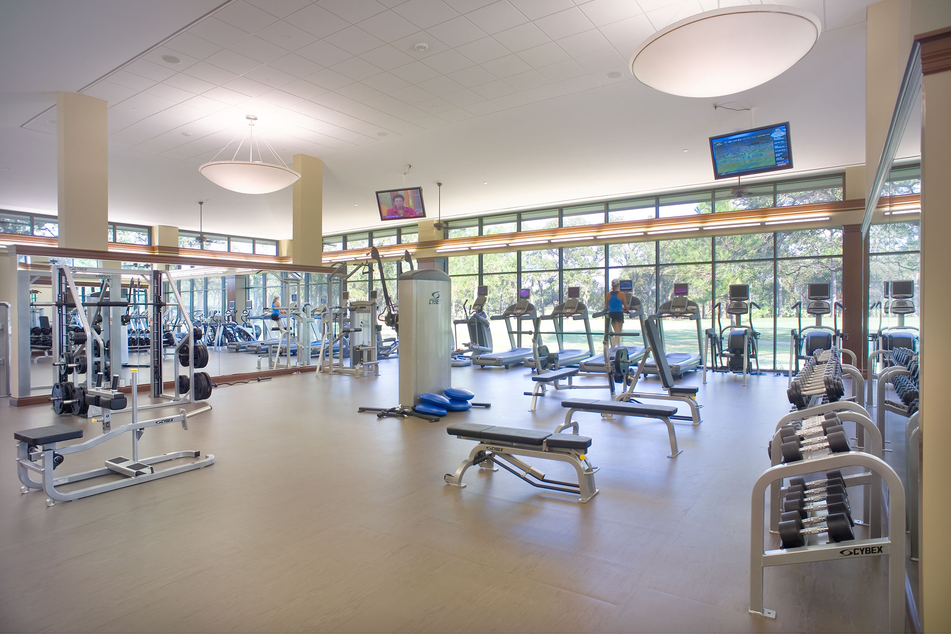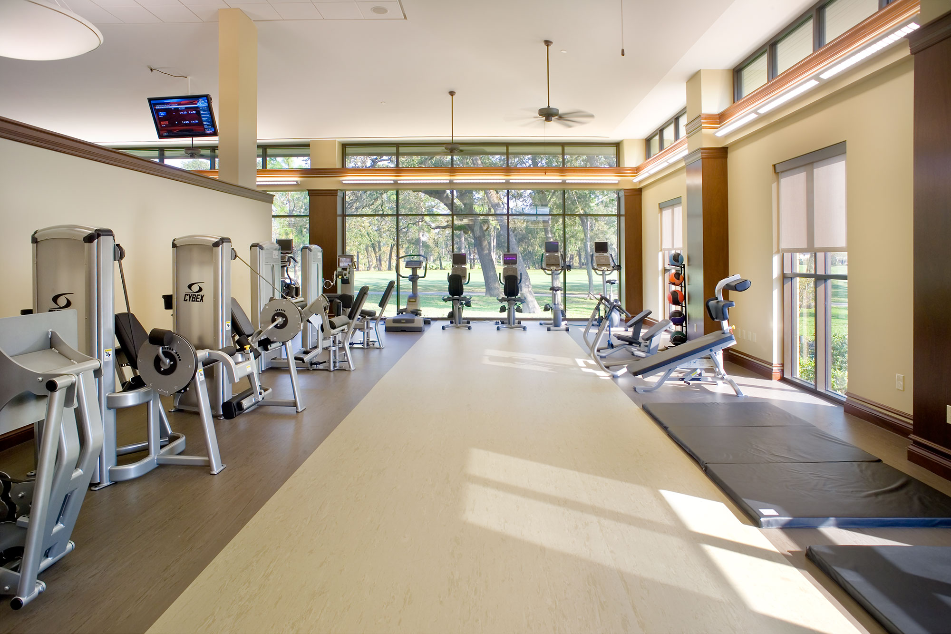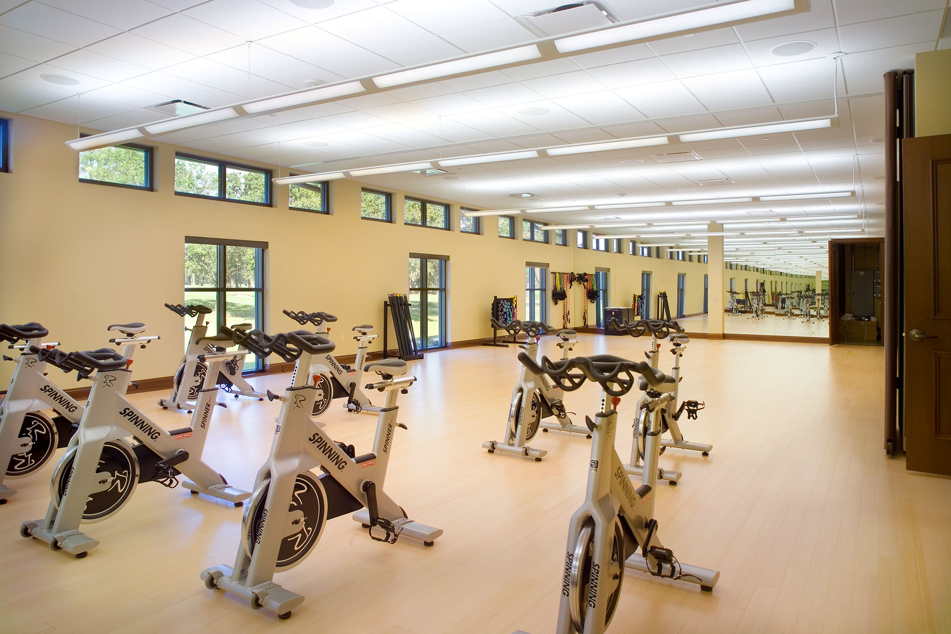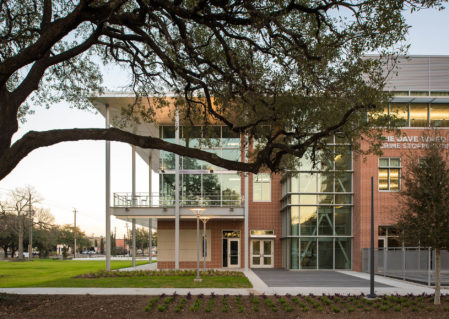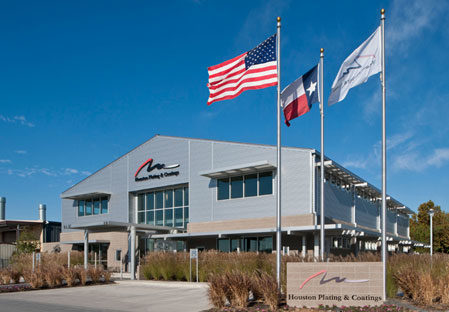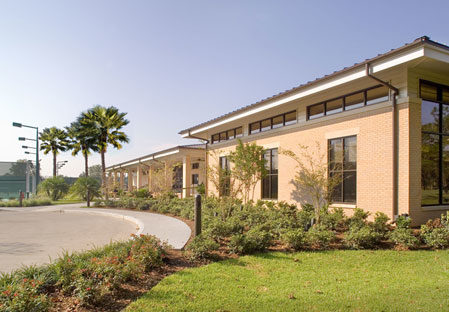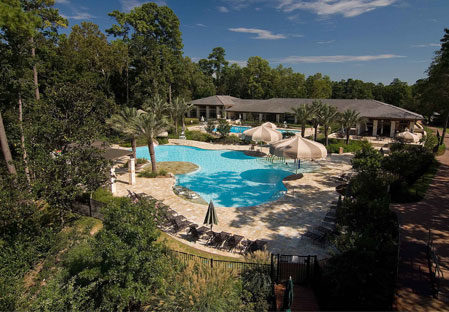Lakeside Country Club Fitness Facility, Houston
The new 13,800 sq ft Fitness and Tennis Center creates a new focus of activity at the entrance to Lakeside Country Club. The scope of work includes a 4,000 sq ft fitness center, two exercise rooms, a pilates room, a tennis pro shop, a child care center, and lockers. Outdoors, the scope also includes new and reconditioned tennis courts that can be comfortably viewed from the new veranda.
